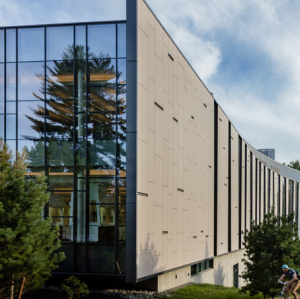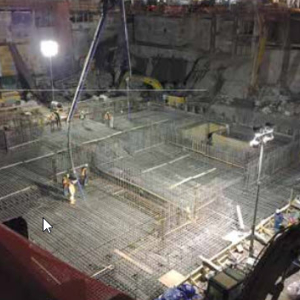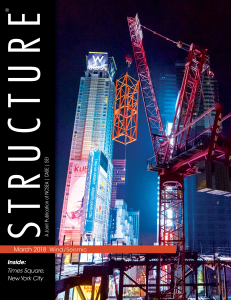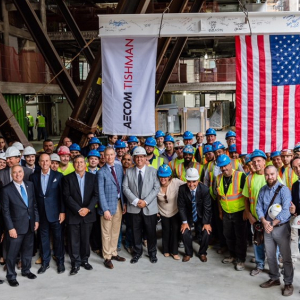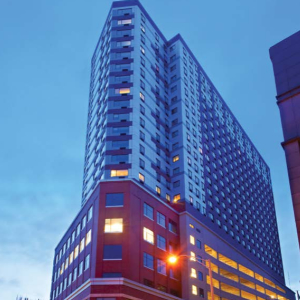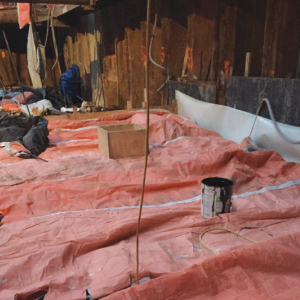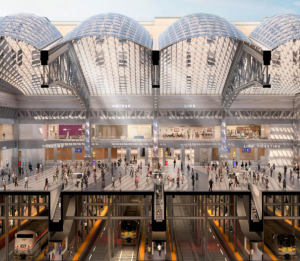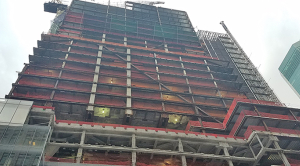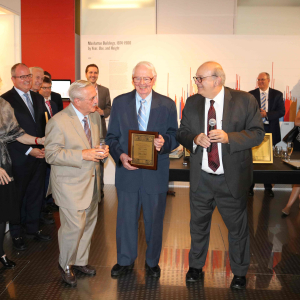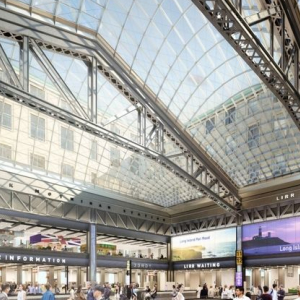In the News
Ennead Architects: Bridge for Laboratory Sciences a Poughkeepsie
July 20, 2018Ennead Architects’ project at Vassar College revolves around a wooded area along a stream, Fonteyn Kill, where nineteenth-century philanthropist Matthew Vassar founded the science university that bears his name. The stream was and still is famous for purity of its waters and the wealth of microinvertebrate species that inhabit it, and environmental projects have been implemented to protect it. Vassar College still pursues its mission of protecting Fonteyn Kill and its fauna, and has founded a new science laboratory featuring iconic, highly representative architecture, known as the Bridge for Laboratory Sciences building.
Mass Concreting
May 11, 2018Times Square’s New Addition
March 6, 2018By Cawsie Jijina, P.E., SECB and Steve Reichwein, P.E., S.E., SECB
20 Times Square, or 701 Seventh Avenue, is located on the northeast corner where 47th Street and Seventh Avenue intersect. When finished, 20 Times Square will host a variety of functions, including nearly 75,000 square feet of premium retail space, 30,000 square feet of multi-function entertainment spaces (including a premier nightclub and a 7,000 square foot rooftop terrace that overlooks the heart of Times Square), a 150,000 square foot high-end hotel with 452 guest rooms (to be branded as a Marriott Edition, the collaboration between Ian Schrager and Marriott Hotels), and an 18,000 square foot hi-definition LED sign, rising 120 feet above the bustling streets below and wrapping around both the 47th Street and Seventh Avenue facades.
L&L Holding Tops Out Manhattan Office Tower
March 6, 2018L&L Holding Co. has added the final beam of steel to 390 Madison Ave., topping out the former 291-foot tall, 24-story office building to its new height of 32 stories and 373 feet.
The re-massed mid-20th century building now has eight additional floors and offers more than 860,000 square feet of space, according to Yardi Matrix. It is being further transformed into a sleek, light-filled tower featuring massive column-free spans, high ceilings, modern infrastructure, a new façade of transparent, floor-to-ceiling glass, and 13 outdoor terraces.
Ascent Fall 2017
October 31, 2017GATEWAY TRANSIT VILLAGE, NEW BRUNSWICK, N.J
In an unconventional interpretation of mixed-use, the New Brunswick Development Corporation (Devco) completed Gateway Transit Village, consisting of a 24-story building with a connection to the New Jersey Transit/Amtrak station. Located in the heart of downtown New Brunswick, N.J., across from the Rutgers University campus, the new $150-million, 632,000- ft2 structure is the tallest building in the city and has become the epicenter for transit in the area. Its disparate demands were met by an equally diverse set of structural systems.
Cold and Hot Weather Concrete
September 12, 2017Discussions of cold and hot weather concrete procedures do not occur until the five-day forecast calls for extreme weather. At that point, everything becomes a rush.
Special concrete mixes, as required, need to be submitted for approval at the beginning of a project. Time is required to test and practice with different temperatures and dosages and to adjust the cocktail of admixtures that form the basis of high-performance concrete today.
But It’s Farley From Over
August 17, 2017Moynihan Station today, 10:45 a.m. – Dramatic stage lighting in New York colors illuminates bare steel trusses, a backdrop to the podium where the governor will talk up the new train hall, any minute now. Tables in the far back of the room, behind a crowd of hundreds of construction workers and sweaty guys in suits, are loaded with Penn-Farley coasters and free cider donuts. It’s humid, dark, and a little dusty, but despite the large gathering, there was just a little news at the former post office today: The project’s about to start full-on construction.
Steel Shots: Reimagining Retro
July 26, 2017At 390 Madison Avenue in New York City, a 1950s era office building is being reconceived from the inside out — in steel — with new column-free spans and a new facade. The building is essentially being torn down to its steel core and built back up, but this time with higher ceilings and functional outdoor space. Owen Steel Company (an AISC member and certified fabricator) is the steel fabricator for the project.
2017 Making New York History Award
June 27, 2017On June 21, 2017, The Skyscraper Museum saluted, for the first time in its twenty-year history, the profession of structural engineering by honoring five firms with a long and proud legacy in creating New York City’s skyline. Before a convivial crowd of more that 150, the Museum presented the 2017 Making New York History Award to leaders of the outstanding engineering companies
$1.6 billion Penn Station expansion plan is a done deal
June 19, 2017The Cuomo administration announced Friday afternoon it has completed a $1.6 billion deal with a group of private developers to transform the Farley Building into a western annex of Penn Station. It will house train halls for Amtrak and Long Island Railroad along with retail and commercial space.
