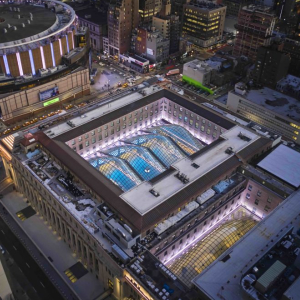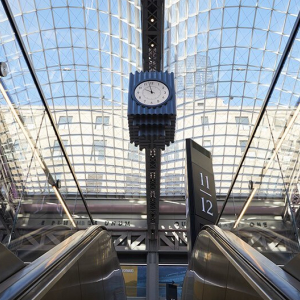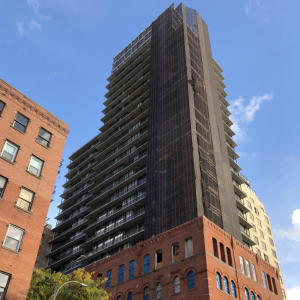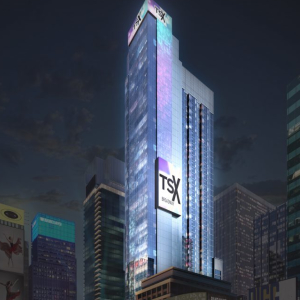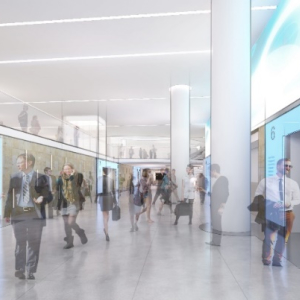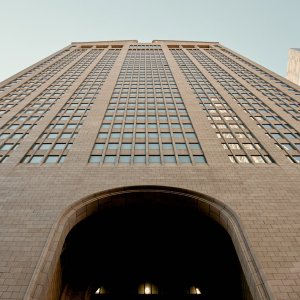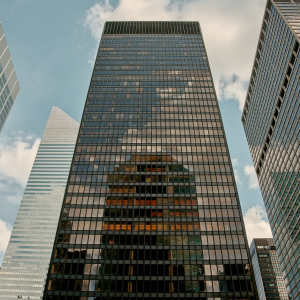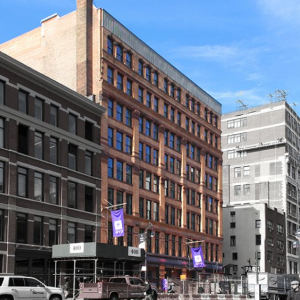In the News
Penn Station expansion creates new ‘Grand Entrance’ to NYC
January 19, 2021On Jan. 1, the next phase in an estimated $2.5-billion expansion of New York City’s Pennsylvania Station complex, located in midtown Manhattan, opened to the public. The new Moynihan Train Hall was constructed within the historical James A. Farley Post Office Building, across from Penn Station and directly above many of the station’s existing platforms and tracks.
SOM expands New York’s Penn Station with brightly lit Moynihan Train Hall
December 30, 2020SOM has completed the Moynihan Train Hall in New York, a project that expands the city’s Pennsylvania station complex with a new 486,000-square-foot (45,150 sqm) hub. located within landmark James A. Farley post office building, the ‘Daniel Patrick Moynihan Train Hall’ is named for the U.S. senator who originally proposed the project in the 1990s. The design brings light to the station’s concourses for the first time in more than 50 years, increases total concourse space by 50%, and restores the grandeur that was lost with the demolition of the original Penn station half a century ago.
100 Vandam Street’s exterior approaches completion In Hudson Square
October 28, 2020Almost all of the fenestration for the multi-story addition atop 100 Vandam Street is now complete and revealed from behind scaffolding in Hudson Square. Designed by COOKFOX and developed by Jeff Greene, the residential project involves the construction of 20 floors above a 132-year-old building that once operated as a coal power plant. The 300-foot-tall structure is located at the corner of Greenwich Street and Vandam Street.
SL Green Celebrates the Historic Opening of One Vanderbilt Avenue
September 14, 20201,401 foot tower redefines the Manhattan skyline, transforms the modern workplace and reaffirms the future of New York City
SL Green’s private $220 million investment in public realm unveiled, including new public plaza, transit hall and improvements that increase capacity in Grand Central Terminal
TSX Broadway demolition passes halfway mark In Times Square
August 19, 2020Demolition is moving along steadily at 1568 Broadway in Times Square, where the 46-story tower has been reduced to around half its former size. The 30-year-old, 470-foot-tall steel superstructure formerly housed the DoubleTree Suites by Hilton and will be replaced by a new hotel dubbed TSX Broadway. Designed by PBDW Architects, Mancini Duffy, and Perkins Eastman, and developed by L&L Holding Company, Maefield Development, and Fortress Investment Group, the new structure will rise 46 stories and span 550,000 square feet.
NJ TRANSIT BOARD AUTHORIZES CONTRACT FOR PRELIMINARY DESIGN WORK AT PENN STATION NEW YORK
May 13, 2020New Design of Central Concourse will add Staircases, Escalators to Improve Customer Access to Platforms
The Hidden Feats that built New York’s towering skyscrapers
April 29, 2020The ingenuity of engineers helped build landmarks like Black Rock and the new supertalls. Our critic takes a virtual tour with Guy Nordenson.
Classic Skyscrapers define New York
April 22, 2020Take a Virtual Tour. It’s a metaphor for Manhattan, a synonym for “Mad Men,” the apex of midcentury modernist New York. It supplanted some of the city’s stateliest mansions with corporate palaces in blue glass and bronze.
NYU reveals global public health school expansion project In Greenwich Village
March 29, 2020New York University has revealed renderings of a new medical school set to debut as part of its Greenwich Village campus. Located three blocks east of Washington Square Park, the project will establish much-needed facilities for the university’s rapidly expanding School of Global Public Health.
Severud Associates taps Wavelength Lighting to retrofit 14,000 s/f office with LED lamps and fixtures
March 3, 2020Manhattan, NY Structural engineering firm Severud Associates retrofitted their Midtown office space with energy-efficient lights from Brooklyn-based LED lighting and networked controls distributor and project company Wavelength Lighting.
