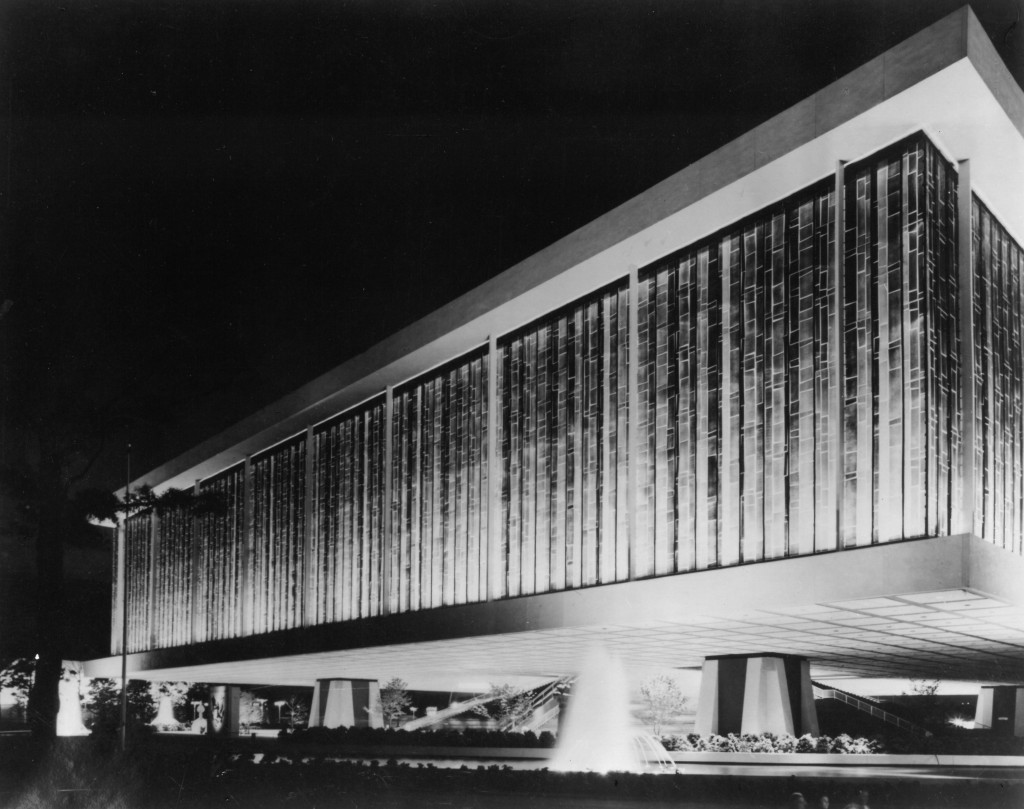Pavilions for the 1964/1965 New York World’s Fair
July 26, 2016Long before Google became a verb, the word Googie was used as an adjective to describe modernist architecture that was influenced by the mid-20th century’s car culture and golden era of jet travel along with the burgeoning Space and Atomic Ages. The New York World’s Fair that opened in 1964 in Flushing Meadows Corona Park, Queens, became a showcase for the Googie style with many eye-catching pavilions that incorporated design elements such as massive cantilevers, upswept roofs, and shapes resembling spacecraft. Fifty-four years ago, in July of 1962, Severud Associates was retained to provide structural engineering services for the Johnson’s Wax Pavilion, a building which reflected the very essence of the Googie style.
Known as the Golden Rondelle, the Johnson’s Wax Pavilion looked like a giant flying saucer that had temporarily landed at the fair’s spaceport. The dramatic lens-shaped structure, encased in anodized aluminum, was supported by six 90-foot high columns that arched upward and inward to form a partial canopy above. The rondelle enclosed a large movie theater where fairgoers could see To Be Alive!, a feel-good film that subsequently won an Academy Award for Best Documentary Short Subject. The curved two-story companion building at the base of the pavilion featured a structure for children to climb on, a home care information center, and an area for free shoe shines.
When work began on the Golden Rondelle, Severud’s engineers were already familiar with the challenges of designing architecturally unique structures for the fair: A month earlier, the firm started design of the United States Pavilion (pictured above), working with the same architect who had retained them the year before to engineer Madison Square Garden. The Federal Pavilion, as it was alternatively called, featured a façade of multi-colored glass and fiberglass walls and was framed using a two-way system of cantilevered trusses. The entire building was supported by just four steel columns that made it appear to be floating about 20 feet above the ground. The pavilion housed exhibit space and two theaters.
In addition to designing these iconic pavilions, Severud Associates engineered the New York City Pavilion (based on a building that remained from the 1939/1940 World’s Fair), the Rheingold Pavilion, the Caribbean Pavilion, specialty restaurants for Brass Rail Food Service, and other refreshment complexes throughout the fairgrounds. The firm was also retained to provide design services for the World of Food Pavilion, the Hall of Medicine and Health, and the Uruguayan Pavilion, but they were never built.
Severud’s portfolio of projects has always included unique and challenging structures, many of which required specialized designs. Since the 1964/1965 New York World’s Fair, the firm has engineered the Crystal Cathedral and Los Angeles Metro’s Red Line Canopies in California; the Jeppesen Terminal Roof at Denver International Airport; and Lincoln Center’s LCT3–Claire Tow Theater addition and the World Financial Center Ferry Terminal, both in New York City.
