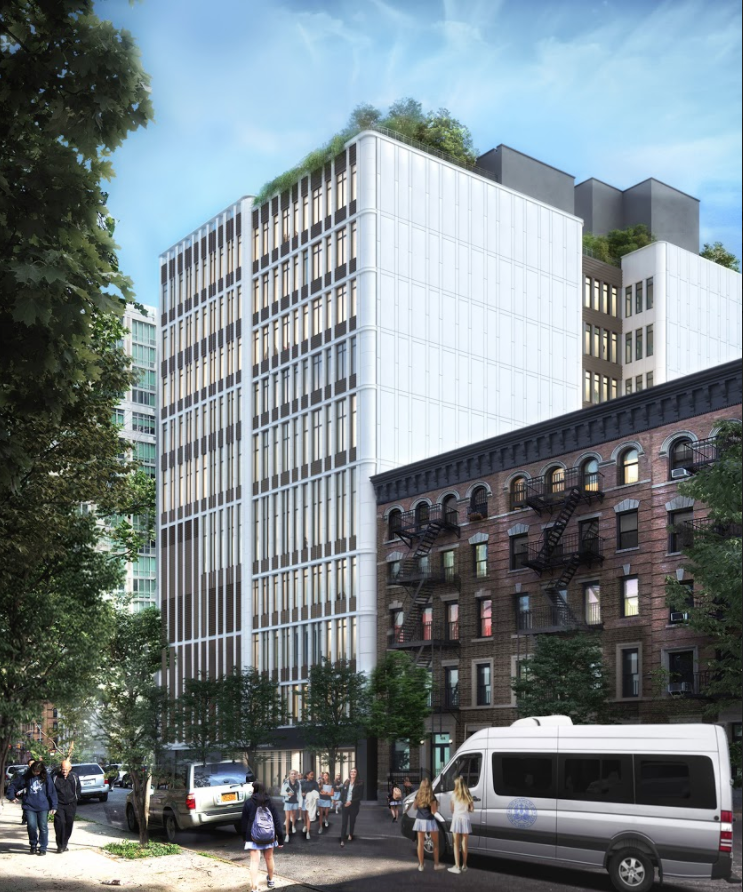New York
Architect: Architect – CookFox
Area:
125,000 Sq.Ft.
Completion Date: September 2022
Architect – CookFox
Developer – Marymount School of New York
Size – 125,000 square-feet
Built on the site of the former athletic fields for the school (97th – 98th Street between Park Avenue and Lexington Avenue), the new structure for Marymount School of New York will include state-of-art classrooms and laboratories, a new library, a new performing arts center, a new fitness and wellness center, a new music room, new kitchen and dining areas, new administrative offices, and a new gymnasium for students in grades 6 through 12.
Founded on bedrock, the foundation system will be generally comprised of spread footings at the columns and a mat foundation at the shear wall cores. The entire subterranean structure, which extends approximately three-stories, or 50 feet, below grade, will be encapsulated in a water-proof “bath tub”. Support of excavation will be generally accomplished with rock pins, sheathing, and underpinning; the under-pinning will also serve to stabilize the adjunct structures located on the lot lines.
The superstructure will be comprised of a cast-in-place concrete frame. Cast-in-place concrete flat slabs will structure the floors; the slabs will be supported by concrete columns and shear walls, which will also provide lateral stability for the structure. Transfer beams will be required over the gymnasium, as well as over the performing arts center, to create a column free volume; post-tension transfer beams will be utilized over the gymnasium due to the limited depth for structure.
