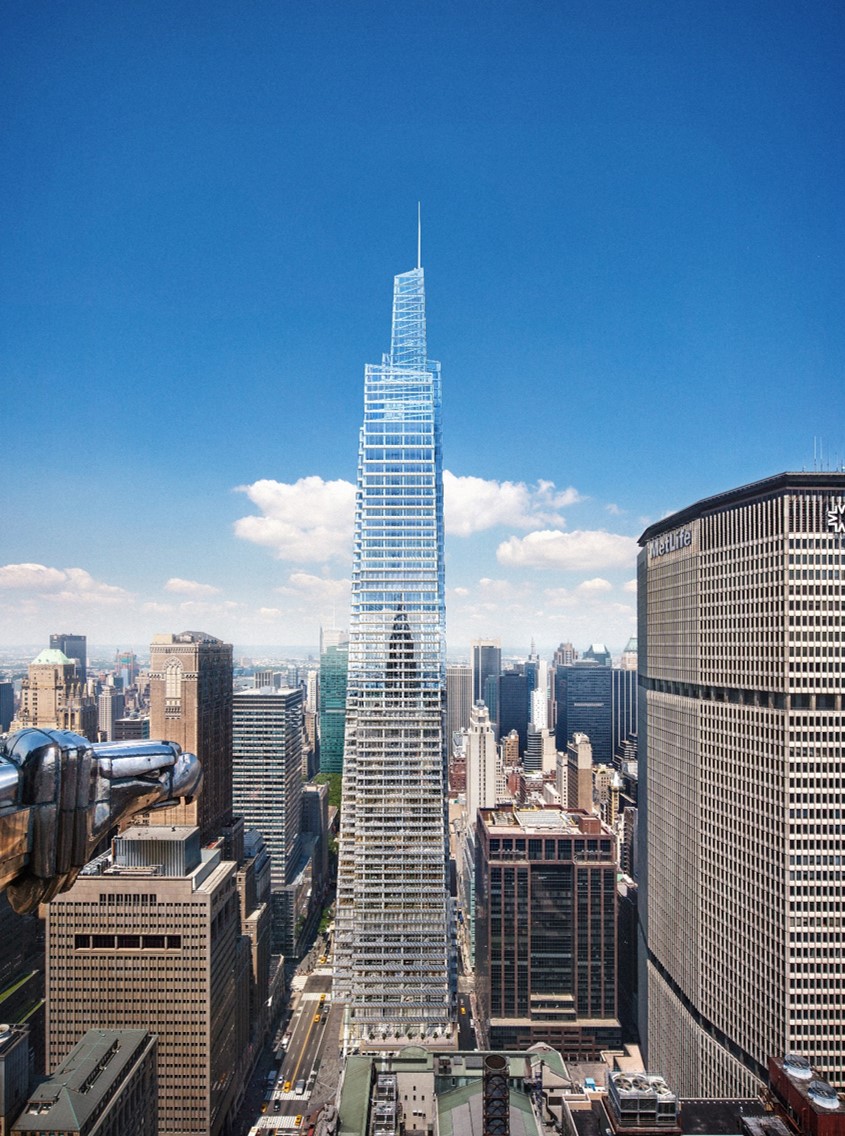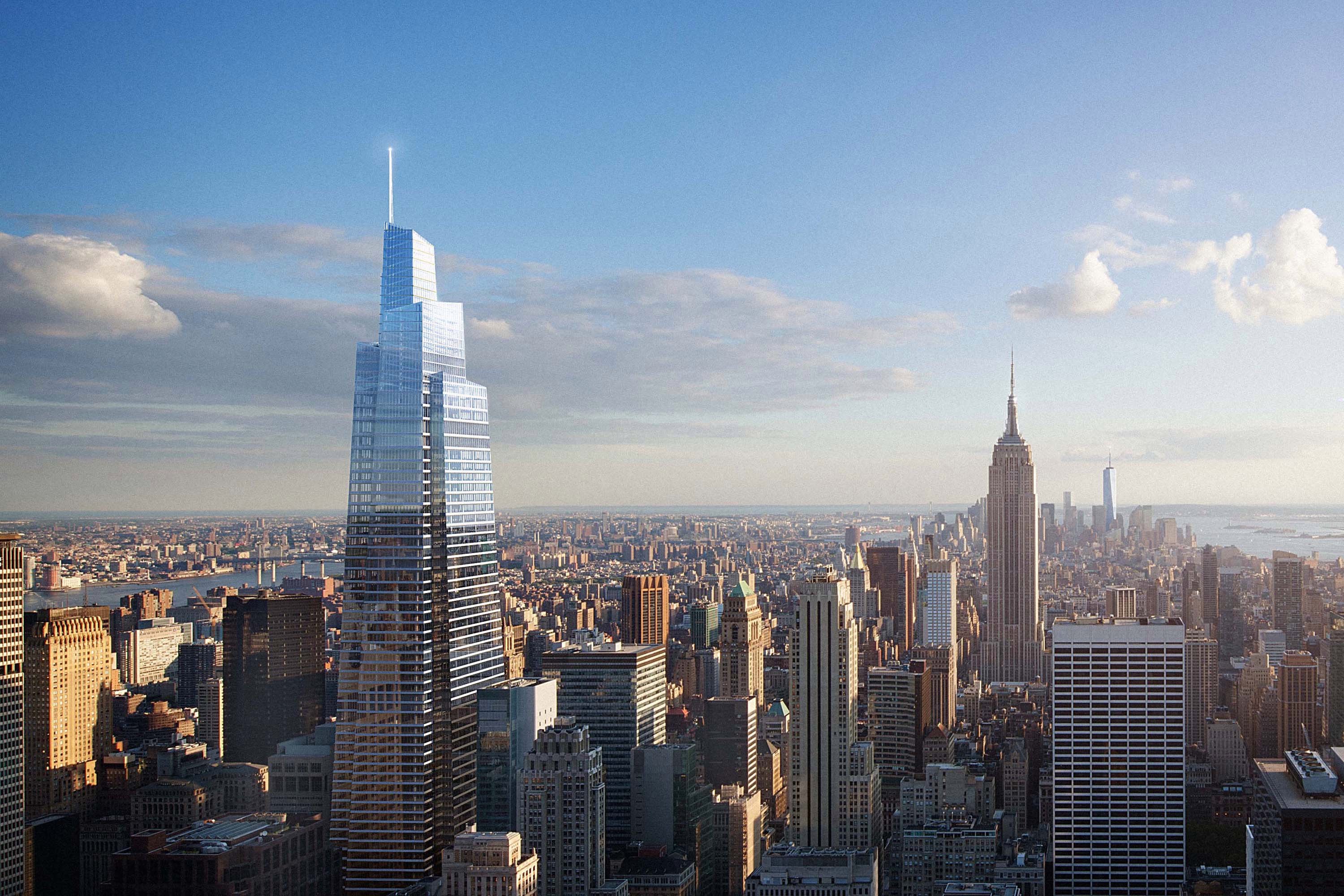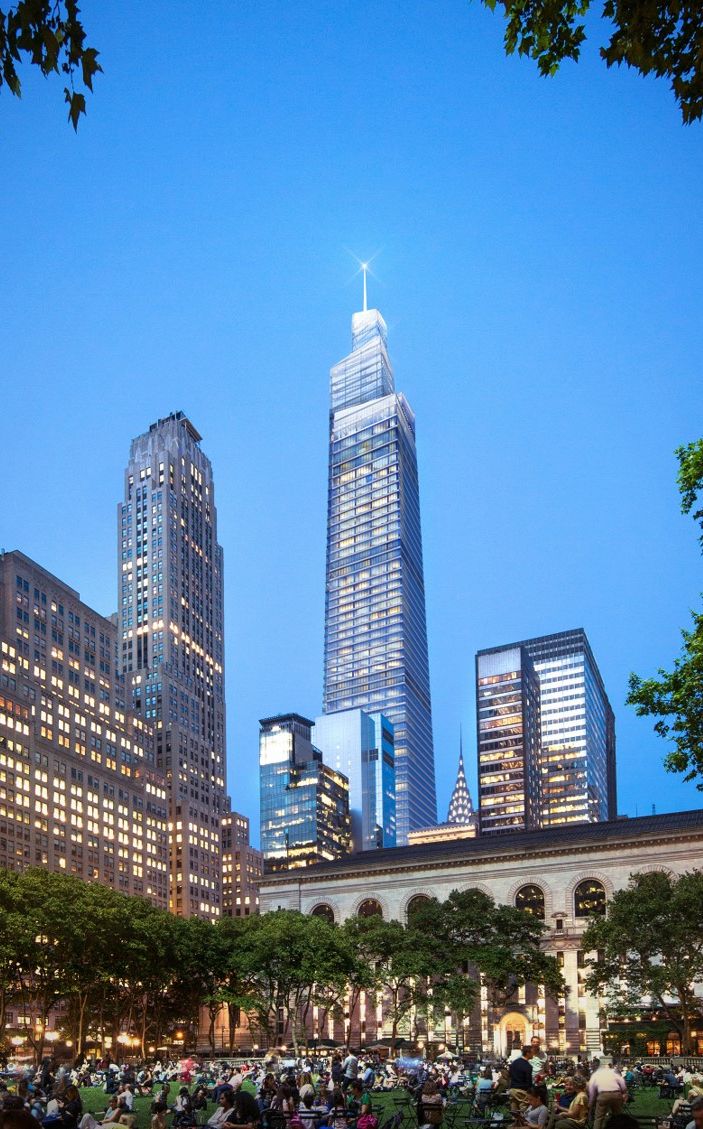New York, NY
Owner: SL Green Realty Corp.
Architect: Kohn Pedersen Fox
Area:
1.7million Sq.Ft.
Cost: $3.3 billion
Completion Date: 2020
2021 CIB of New York Roger H. Corbetta Awards–Award of Merit Other AwardsAwards
2021 ENR New York Project of the Year–Finalist
2021 ENR New York Best Projects–Office/Retail/Mixed-Use
2021 ENR New York Best Projects–Excellence in Sustainability (Merit)
2021 SEAoNY Excellence in Structural Engineering Award–Large-Scale New Buildings
2022 ACEC New York Engineering Excellence Award–Platinum
2022 AISC IDEAS2 Merit Award–Greater than $200 Million
2022 ASCE Outstanding Civil Engineering Achievement Honor Award
2022 ENR New York Project of the Year–Finalist (Le Pavillon)
2022 ENR New York Best Projects–Residential/Hospitality (Le Pavillon)
2018 AIA New York Merit Award for Urban Design
2021 Chicago Athenaeum American Architecture Awards
2021 Commercial Observer Magazine Smart Building of the Year Award
2021 Interior Design Magazine NYCxDesign Awards–Commercial Lobby/Amenity Space
2021 ULI New York Awards for Excellence in Development–Excellence in Office Development
2022 BOMA of Greater New York Pinnacle Awards–Grand Pinnacle Award
2022 BOMA of Greater New York Pinnacle Awards–New Construction Building of the Year
2022 BTEA Transformative Project Awards
2022 Commercial Integrator Magazine Integration Awards–Best Large-Venue Project (SUMMIT One Vanderbilt)
2022 CTBUH Overall Winner–Best Tall Building (400m+)
2022 CTBUH Award of Excellence–Best Tall Building (400m+)
2022 CTBUH Award of Excellence–Best Tall Office Building
A New Icon on the Manhattan Skyline
Severud Associates is the structural engineer of record of One Vanderbilt Avenue, a towering 59-story office building that joins the Empire State and Chrysler Buildings on the New York City skyline. Reaching the soaring height of 1,401 feet with its 150-foot architectural spire, this supertall exemplifies Severud’s commitment to innovation and excellence in structural engineering.
Pushing Boundaries: Expansive Floor Spans and Vibration Control
Severud designed the floor framing to achieve remarkable spans of up to 70 feet, creating open, flexible workspaces while ensuring minimal vibration, a critical factor for occupant comfort in a high-rise structure. Column-free floorplates allow stunning 360-degree views through floor-to-ceiling windows.
Stability at Scale: Lateral Force Resisting System
One Vanderbilt employed a steel-first erection sequence developed and refined by Severud in which columns, girders, and lateral bracing at the core were designed to stand alone for 12 stories. As erection proceeded, concrete shear walls followed the steel below, using a self-climbing form system and hand-set forms. The concrete shear walls are augmented by steel outrigger trusses at intermediate levels to further control drift.
Comfort and Confidence: Tuned Mass Dampers
A tuned-mass damper, composed of steel plate pendulums, supporting cables and struts, and a complex system of interconnecting viscous dampers, keeps accelerations within a comfortable range and fits within a small footprint.
Solid Foundation: Nine-Foot-Thick Concrete Mat
The foundation of this supertall tower includes a massive, nine-foot-thick concrete mat, providing a solid and secure base for the building’s core. Its volume of more than 4,000 cu. yd. was placed continuously over a 24-hour period, a feat considered to be the largest such operation in New York City’s history.
One Vanderbilt Avenue highlights Severud Associates’ ability to tackle complex engineering challenges in the design of supertall structures. Severud played a crucial part in creating this architectural masterpiece that sets new standards for sustainability and innovation in the heart of Manhattan.


