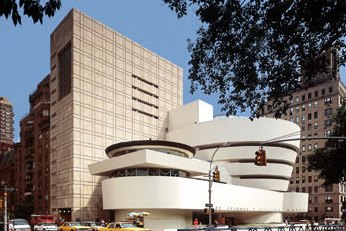New York, NY
Architect: Gwathmey Siegel & Associates Architects (now Gwathmey Siegel Kaufman Architects)
Area:
135,000 Sq.Ft.
Photo Credit: Wikimedia
1992 Completion Date: N/A
This 10-story addition to the 1959 museum by Frank Lloyd Wright is similar in scale to an annex he designed that was never built. The new tower is supported on the foundation and columns of an addition designed by the famed architect’s son-in-law and built in 1968. Some of the museum’s offices, storage rooms, and other support spaces were moved to the new addition, freeing all of the space in the original building, including the iconic spiral rotunda, for the art exhibit. The addition also houses new gallery space.
Severud Associates’ engineering of the steel-framed addition includes a two-story-deep truss system at the top, which allows the upper three floors to hang over the rotunda. As a result, structural modifications of the landmarked building were minimized. Also, by carefully controlling the distribution of new loads, engineers were able to utilize the capacity of the existing columns and foundation without reinforcement. The project included a concrete sidewalk vault with new walls and columns.
