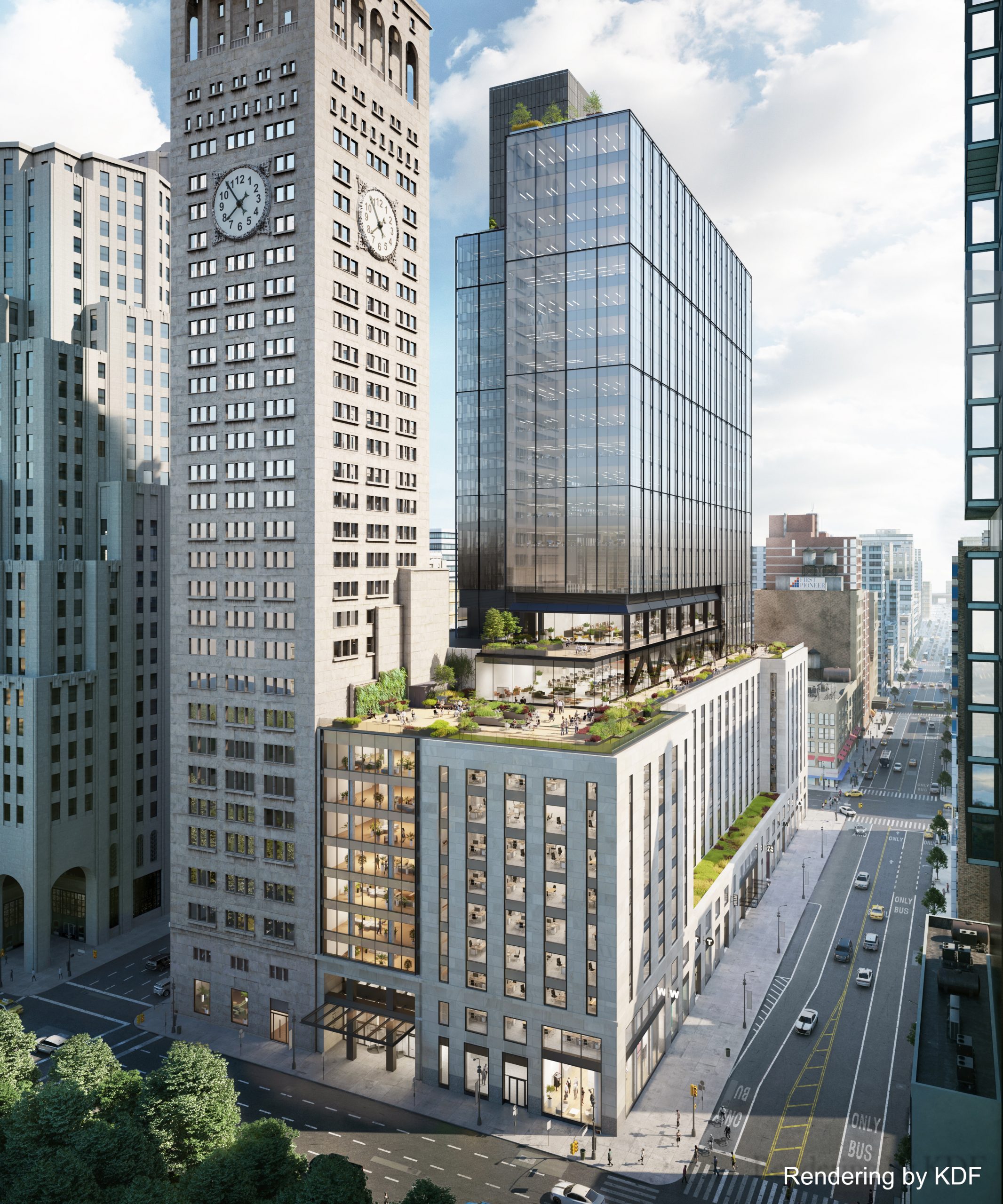New York, NY
Architect: Kohn Pederson Fox
Area:
1,300,000 Sq.Ft.
Photo Credit: KDF
2023 Completion Date: N/A
Ingenious Structural Engineering Transforms Mid-Century Office Building
Redevelopment of One Madison Avenue transformed a staid, mid-20th century office building into an elegant, contemporary office tower. The top floors and core of the existing structure were removed and replaced with a new concrete core. Eighteen steel-framed, nearly column-free floors were added, supported by architecturally expressed steel transfer trusses and concrete mega-columns. Tenant amenities bring the building up to 21st century standards.
Limitations to Traditional Renovation and Overbuild
The existing 16-story building, in New York City’s Flatiron District, was not suitable for modern office layouts and not conducive to the alterations that would be needed to increase clear spans in one or both directions. A traditional overbuild would result in larger column sizes throughout the existing floor plates, further reducing available space. The absence of a robust lateral-force-resisting system would require reinforcement of hundreds of beam-to-column connections.
Focused Approach Results in Core Removal and Replacement
Instead, Severud Associates focused on reinforcing or rebuilding at fewer discrete locations where the modifications would have the least impact, greatest benefit, and lowest cost. The existing core of the 10-story podium was demolished, creating a large well, within which was constructed a new concrete core extending from a new concrete foundation all the way to the top of the tower. The new core provides enough shear walls to laterally support the entire building.
Mega-Columns and Trusses Support New Tower
Four columns south of the core and nine east of it were increased in size—up to five feet square—to become mega-columns that support plate girders and floor-deep steel trusses that transition the tower column grid to the podium. The south truss, spanning east-west for the entire tower width, is architecturally expressed in the façade. A two-way system of trusses and plate girders east of the core minimizes impact on the podium while maintaining a regular tower column grid.
Attractive Public and Tenant Amenities
Public and tenant amenities are an important part of the project. The removal of an existing mezzanine created a double-height restaurant. A post-tensioned transfer girder at the ground floor allowed two columns to be removed for an expansive activity space below. Criss-crossing steel frames of slender tubular beams and round columns create an elegant rooftop event pavilion, complemented by a landscaped terrace.
Sustainability Benefits of Adaptive Reuse
Sustainability was a significant motivator for the successful adaptive reuse of One Madison Avenue. Two-thirds of the podium’s existing superstructure and most of its façade were retained, preserving much of the embodied energy and helping the project meet the city’s stringent carbon emission limits. Most concrete substituted supplementary cementitious materials for 40 percent of standard cement. Steel reinforcement and framing contain over 90 percent recycled material.
Conclusion
The owner envisioned a repositioning of One Madison Avenue with a glass tower overbuild, major vertical transportation upgrades, and tenant and public amenities that would make it more functional and create magnificent new interior and exterior spaces. Severud Associates’ structural engineering experience and expertise, along with inspired architecture and efficient construction management, made One Madison Avenue a successful manifestation of that vision.
